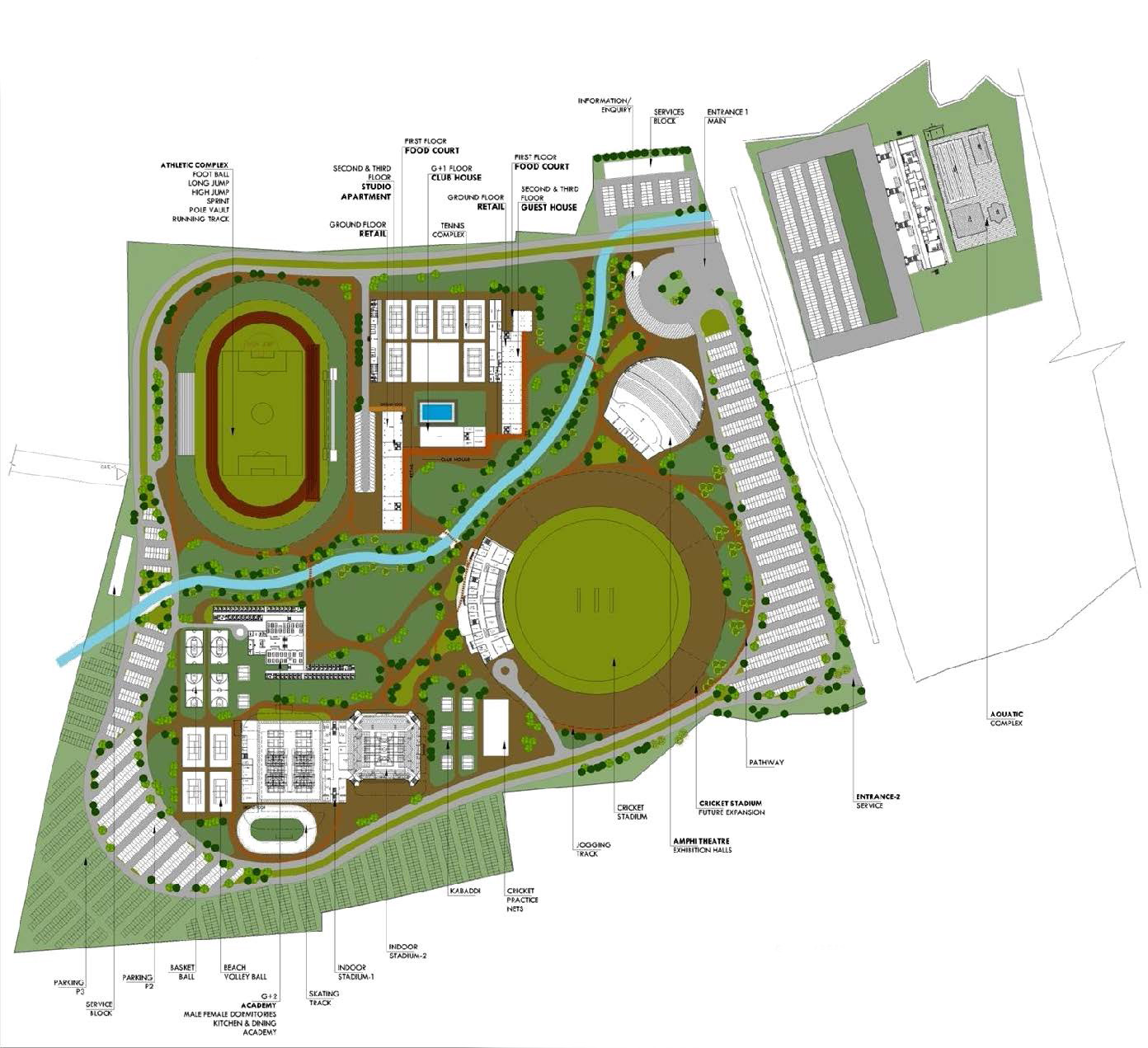Master Plan

A master plan in architecture serves as the visionary blueprint for the overall development and organization of a site or project. It is the comprehensive strategy that strategically orchestrates land use, infrastructure, and design elements to create a cohesive and harmonious environment. From large-scale urban developments to intricate campus layouts, a master plan encompasses zoning, circulation, open spaces, and architectural guidelines. It considers long-term sustainability, functionality, and aesthetic appeal, offering a roadmap for growth and evolution over time.
Master plans are dynamic documents that adapt to changing needs, ensuring the flexibility to accommodate future expansions or modifications. Architects, urban planners, and stakeholders collaborate closely to synthesize diverse elements into a unified vision, ultimately shaping the character and identity of the built environment for generations to come.
